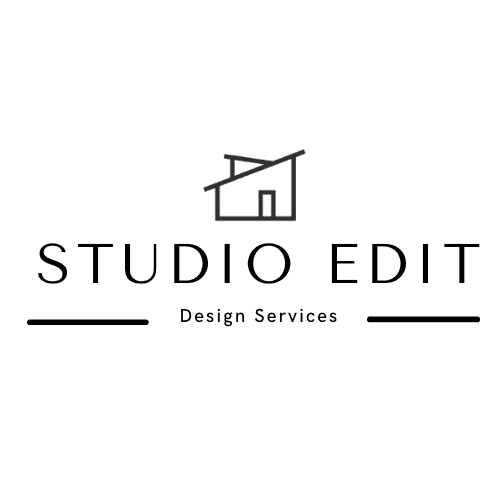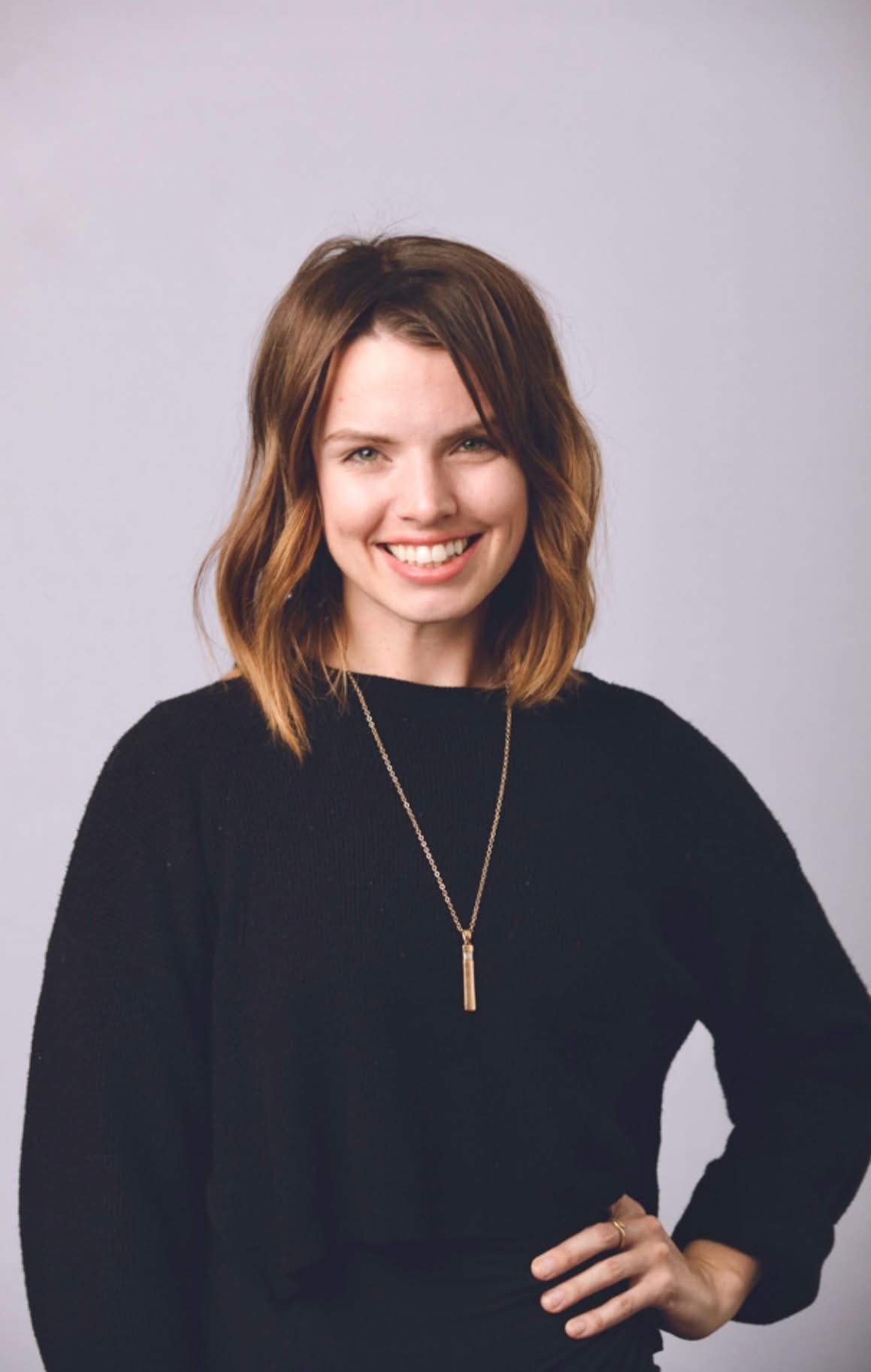Every Home Has a Story. Let’s Tell Yours.
Full Service Design
Whether you’re starting from the ground up or refreshing a single room, I’ll guide you through every step of the design process. Together, we’ll turn your vision into a detailed plan and a finished space you’ll love.
Here’s how the process flows:
-Consultation: This is where I listen. What you love, what you don’t, and what you dream of having. Then I’ll give you a bit of “homework” to help define your style and priorities.
-Concept Board: Using your input, I’ll pull together inspiration and translate it into a visual concept board to set the tone of your project.
-Space Planning & Drawings: Floor plans and elevations are created to scale with all the crucial details. This becomes the roadmap for your project.
-Design & Product Selection: From flooring and paint to cabinets, tile, and furniture, I’ll curate at least two options for every key decision.
-Contractor Walkthroughs: I’ll meet with your contractors and subcontractors to review the design details and make sure nothing gets lost in translation.
-Budgeting & Estimates: Together we’ll review expected costs for goods and labor so you know what to anticipate.
-Ordering & Coordination: I’ll handle communication with vendors, track timelines, and manage orders so everything stays on schedule.
-Installation & Styling: Once the dust clears, I’ll bring the design to life with finishing touches and styling.
-Photoshoot & Beyond: You get to enjoy your new space, and I’ll capture it with professional photos.
If you are interested in learning more about my work, discussing a potential project, or have any questions or comments, please feel free to contact.
I look forward to hearing from you and collaborating on your next project.

